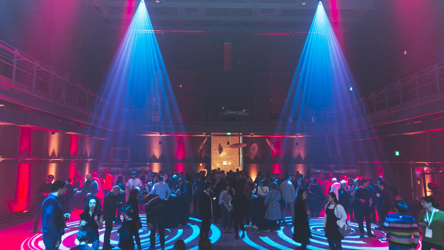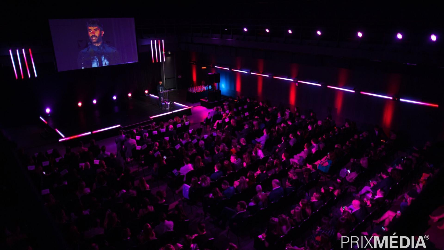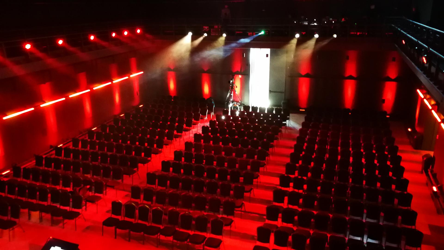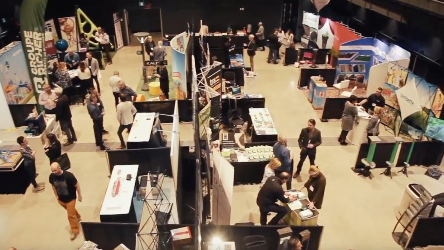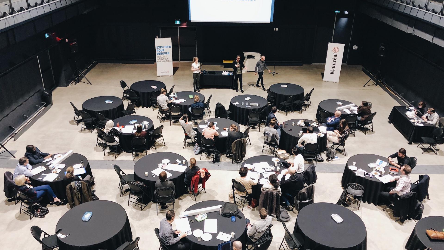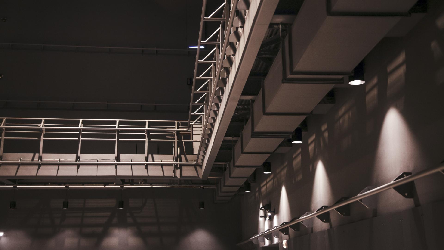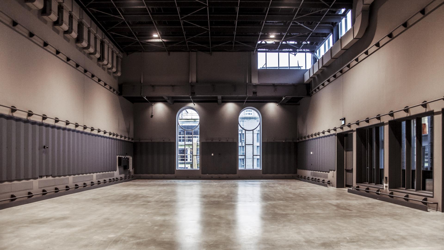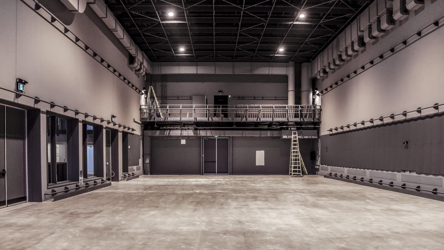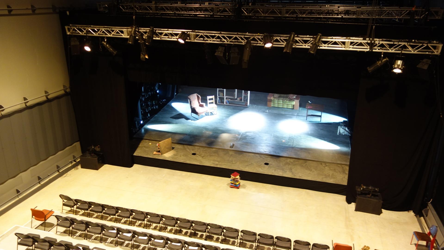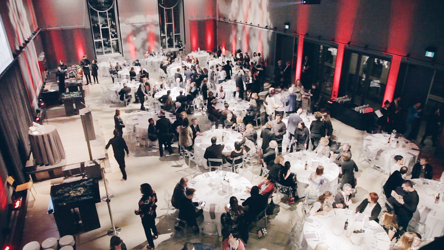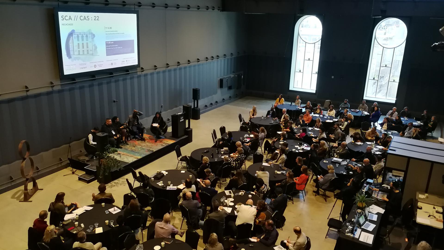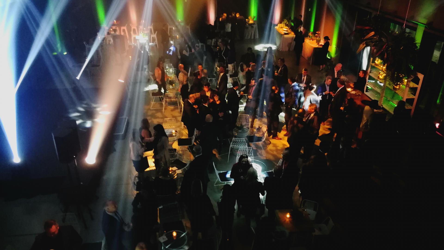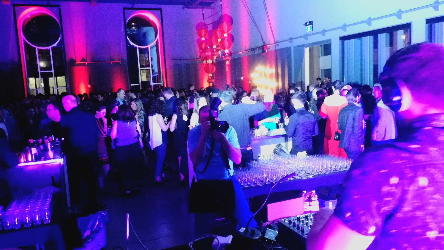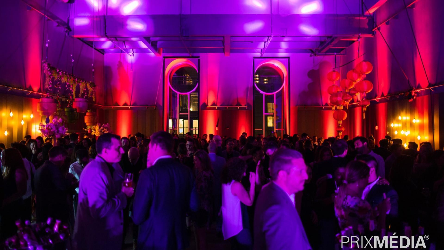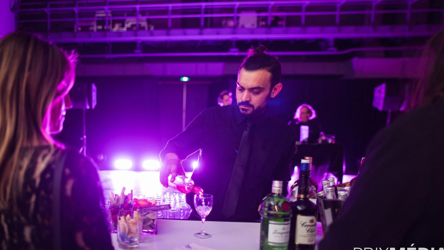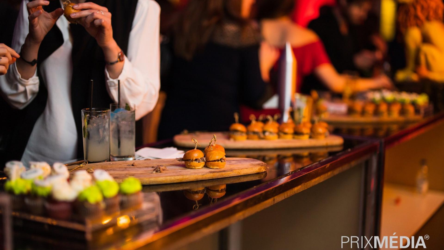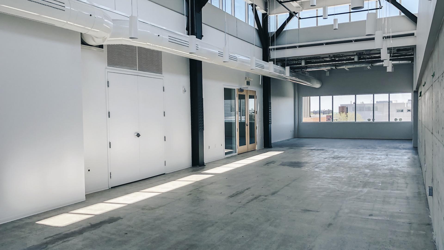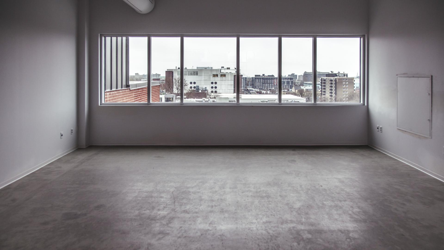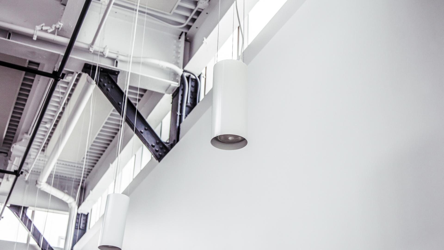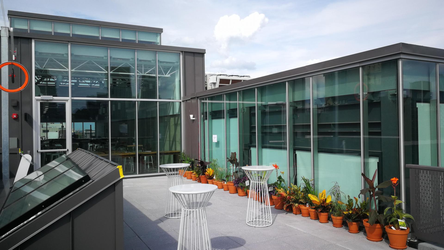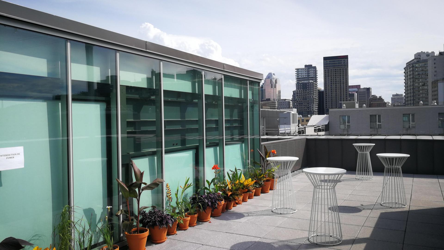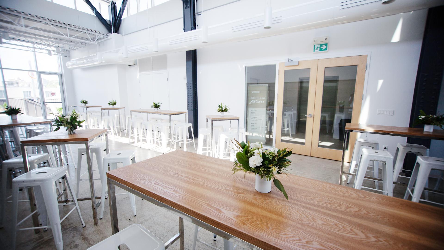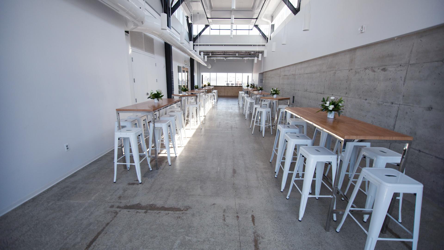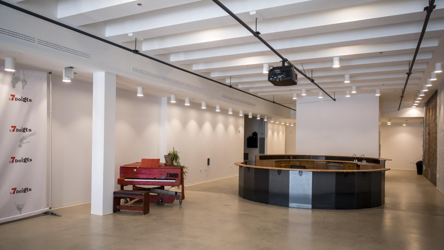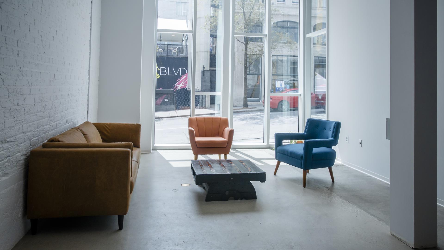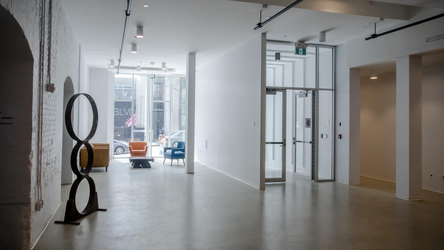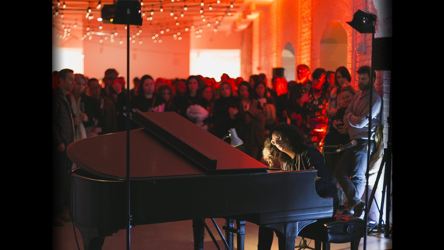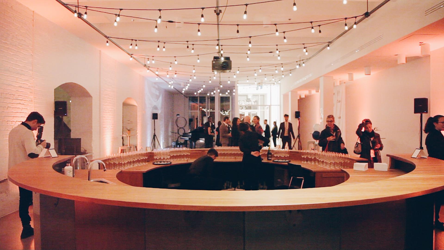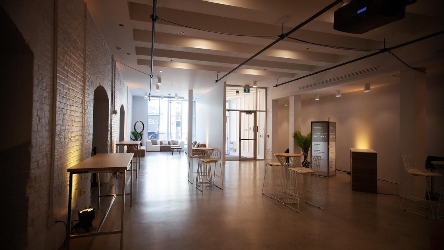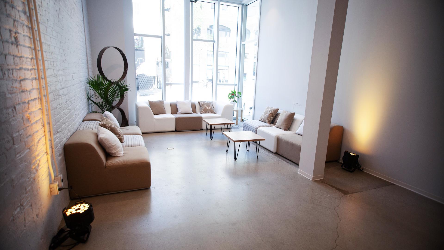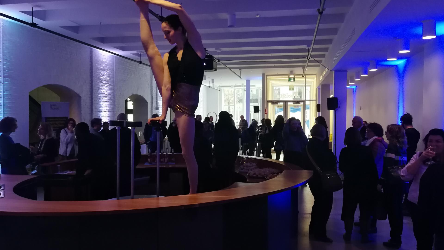IN THE HEART OF THE QUARTIER DES SPECTACLES
A CREATIVE SPACE
A VENUE FOR PROFESSIONAL ARTISTS
AN EXCEPTIONAL SETTING FOR YOUR EVENT
Open Training
The doors of our Creation Center are open for independent training for professional artists in circus arts and performing arts. Our studios offer specialized equipment and infrastructure, allowing the practice of numerous disciplines, both on the ground and in the air.
However, you can still submit an approval request by emailing - entrainement@les7doigts.com - with an up-to-date resume and video links of the disciplines for which you would like to be approved. Please consult the admission criteria and join us on our Facebook page to stay updated on the next independent training schedules."
Rehabilitation care and prevention of musculoskeletal injuries.
The osteopath Faon Shane also offers on-site massage therapy services. - Reservations -
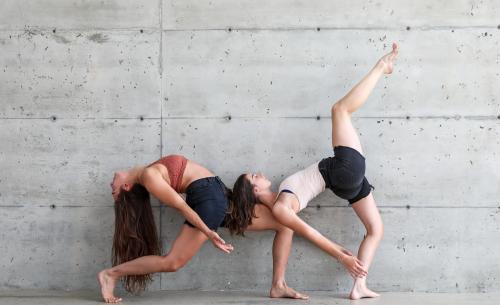
Creation Residencies
Thanks to the support of Power Corporation of Canada, the Fondation des 7 doigts de la main is launching a call for professional circus artists and creators for residencies aimed at embryonic or early-stage development projects.
Whether you are a collective or an individual artist, this residency offers you one week (5 days) of work in the Orangerie studio, located at the 7 Doigts creation center. You will also benefit from 3 hours of mentorship with an artistic director from the company.
The call for applications will open this spring.

Your Custom Designed Events
An exceptional setting for hosting your events, for which we can create a unique, immersive, and spectacular concept.
Give your guests an extraordinary experience in a heritage location, in the heart of the Quartier des Spectacles.
60,000 square feet spread across 7 floors, including 2 terraces.
Our modular spaces are available for launches, exhibitions, openings, birthdays, happy hours, workshops, pop-up stores, fashion shows, and other customized events.
• Breathtaking view of downtown Montreal • Catering service • Loading dock • Nearby metro station, bus lines, and Bixi bikes • Accessibility for people with reduced mobility
For more information, please fill this form
Level 0
3D Visit
• Independent entrance on St-Laurent Boulevard
• Adjoining foyer
• Direct access to the reception
• Cloakroom
• Catering area
• Washrooms
Surface Area
4 104 ft2 / 380 m2
Dimensions
76 ft x 54 ft / 23,2 m x 16,4 m
Height
35 ft / 10,6 m
Capacity
Maximum : 600 people
Banquet : 280 personnes
Cocktail : 400 personnes
School : 240 personnes
Conference : 416 personnes
Level 4
3D Visit
• Elevator
• Cloakroom
• Catering area
• Washrooms
Surface area
4 095 ft2 / 372 m2
Dimensions
91 ft x 45 ft / 27,7 m x 13,8 m
Height
29 ft / 8,8 m
Capacity
Maximum : 250 people
Banquet : 250 personnes
Cocktail : 250 personnes
School : 250 personnes
Conference : 250 personnes
Level 6
• Elevator
• Cloakroom
• Catering area
• Washrooms
Surface area
Indoor area:1350 ft2 / 123 m2
Terrace: 600 ft2 / 60 m2
Dimensions
Indoor area: 71 ft x 19 ft / 21,6 m x 5,7 m
Terrace: 43 ft x 16 ft / 13 m x 5 m
Height
20 & 13 ft / 6 & 4 m
Capacity
Maximum : 150 people
Banquet : 88 personnes
Cocktail : 120 personnes
School : 66 personnes
Conference : 120 personnes
Level 1 • Ground floor
3D Visit
• Entrance on Saint Laurent Boulevard
• Bar
• Cloakroom
• Washrooms
• Direct access to Studio 1
Surface area
2 300 ft2 / 213 m2
Dimensions
56 pi x 26 ft / 17,8 m x 7,7 m
Height
12 ft / 3,7 m
Capacity
Maximum : 175 people
Cocktail : 130 personnes
We welcomed them
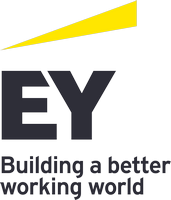
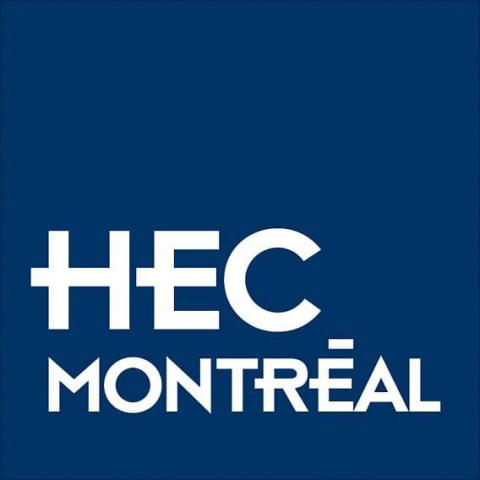
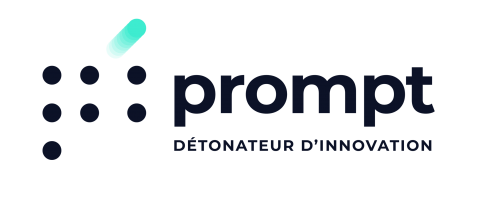
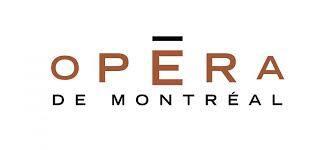

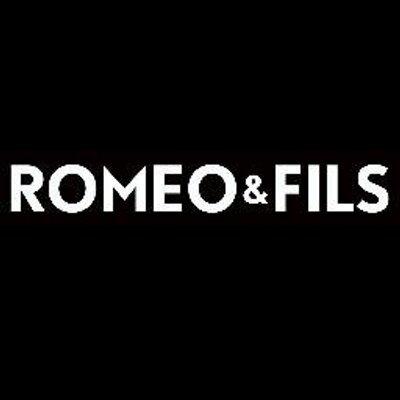
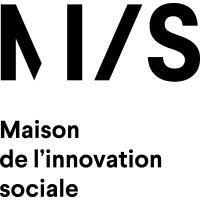


Immersive workshops
The industry of the performing arts uses cutting edge methodologies and management systems. What parallels and lessons could be taken from this sector and applied to the context of your own business?
In this novel experience, we bring you behind the scenes of the performing arts world and share our knowledge of it with you. What systems and methods have been implemented in order to combine intuition, creativity, precision and efficiency?
This adventure was developed with Humance, whose experience in coaching and in company training will ensure a program adapted to your business’ needs.
The 7 Finger's Creation and Production Center is only possible because of the financial participation of public and private partners, including Québec Governement, Canadian Heritage, City of Montréal and Caisse de l'économie solidaire Desjardins.
The Ville-Marie Borough has helped to purchase equipment in order to better receive its citizens during events.



